Residential / Tedder Residence
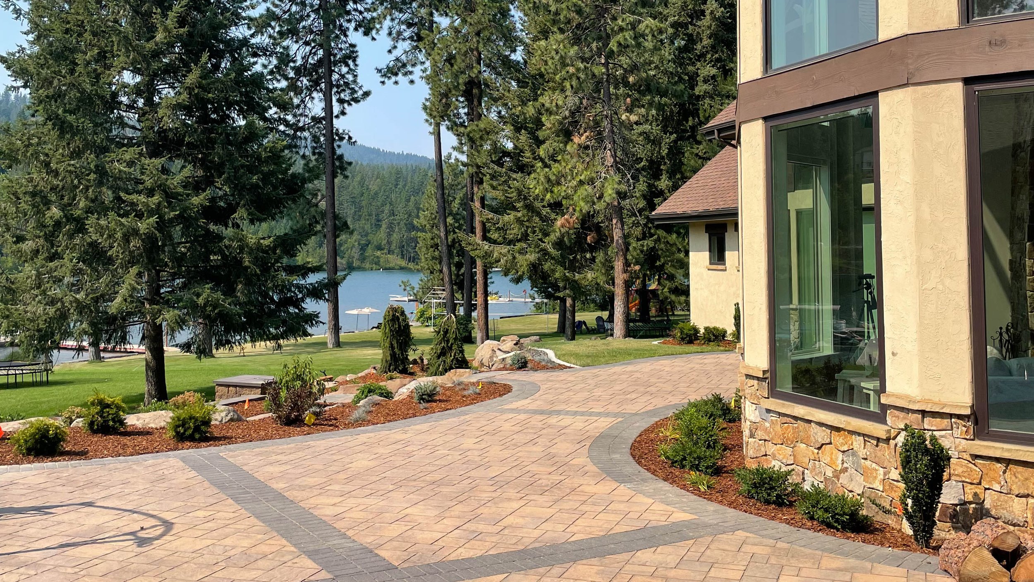
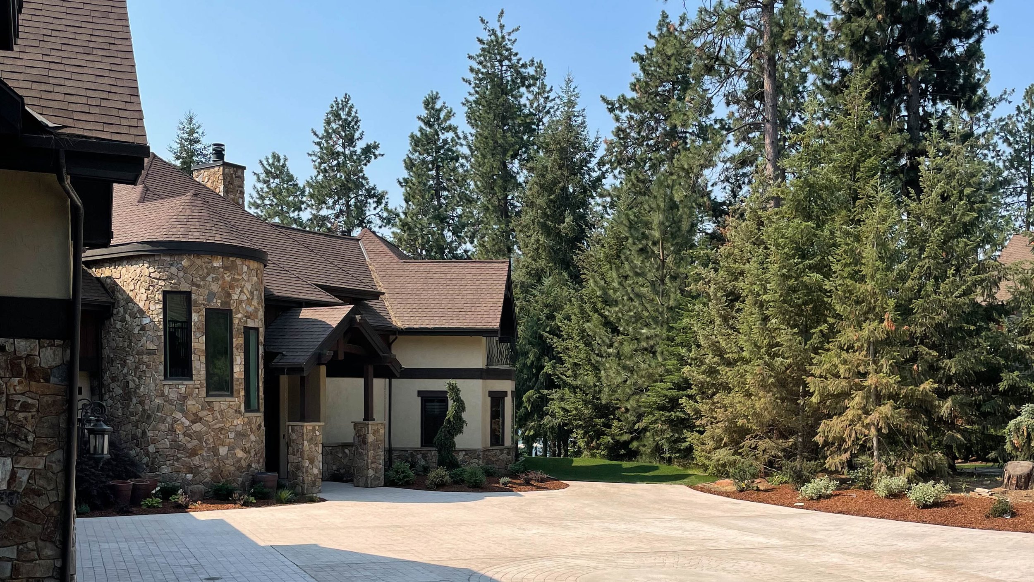
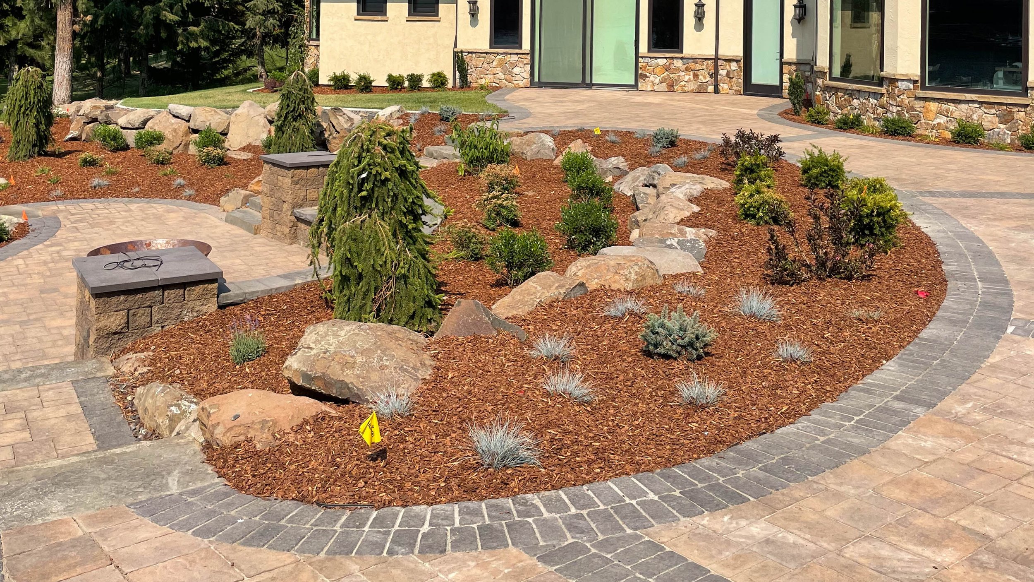
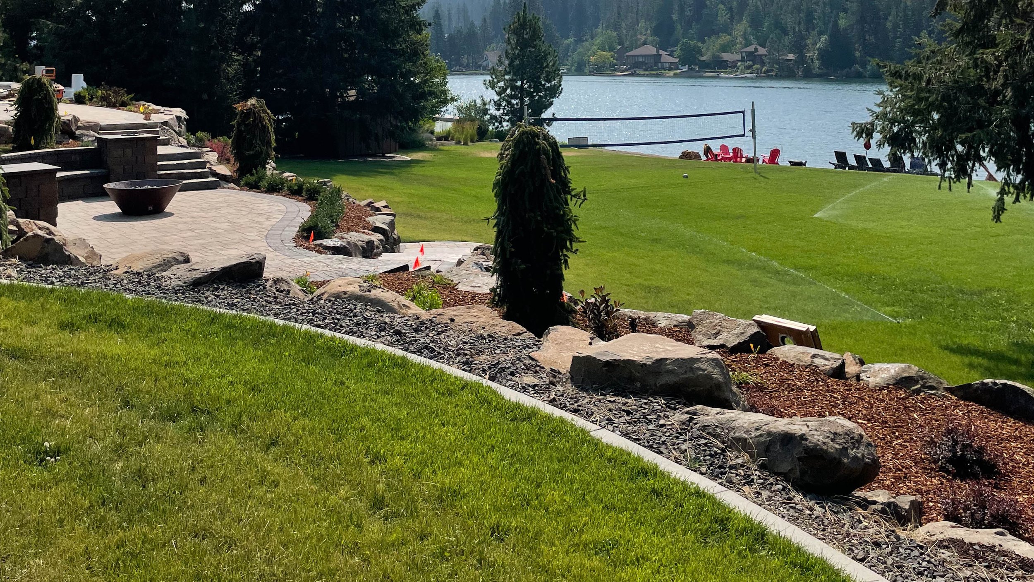
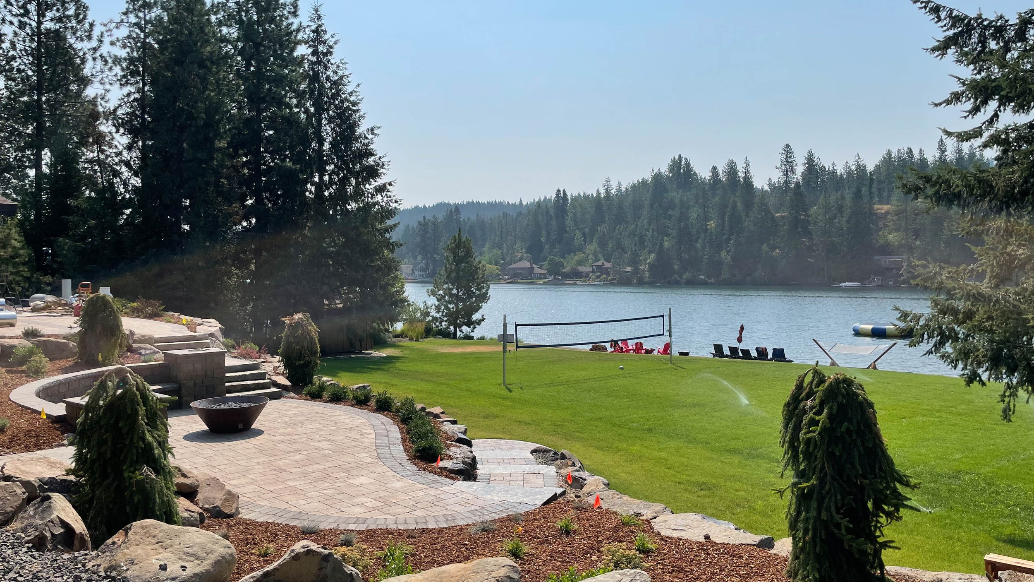
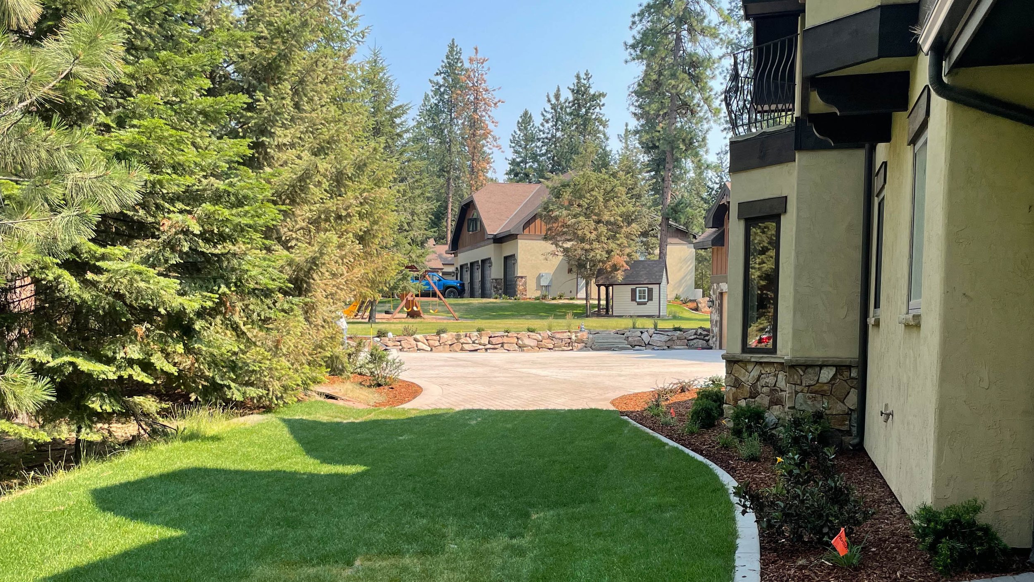
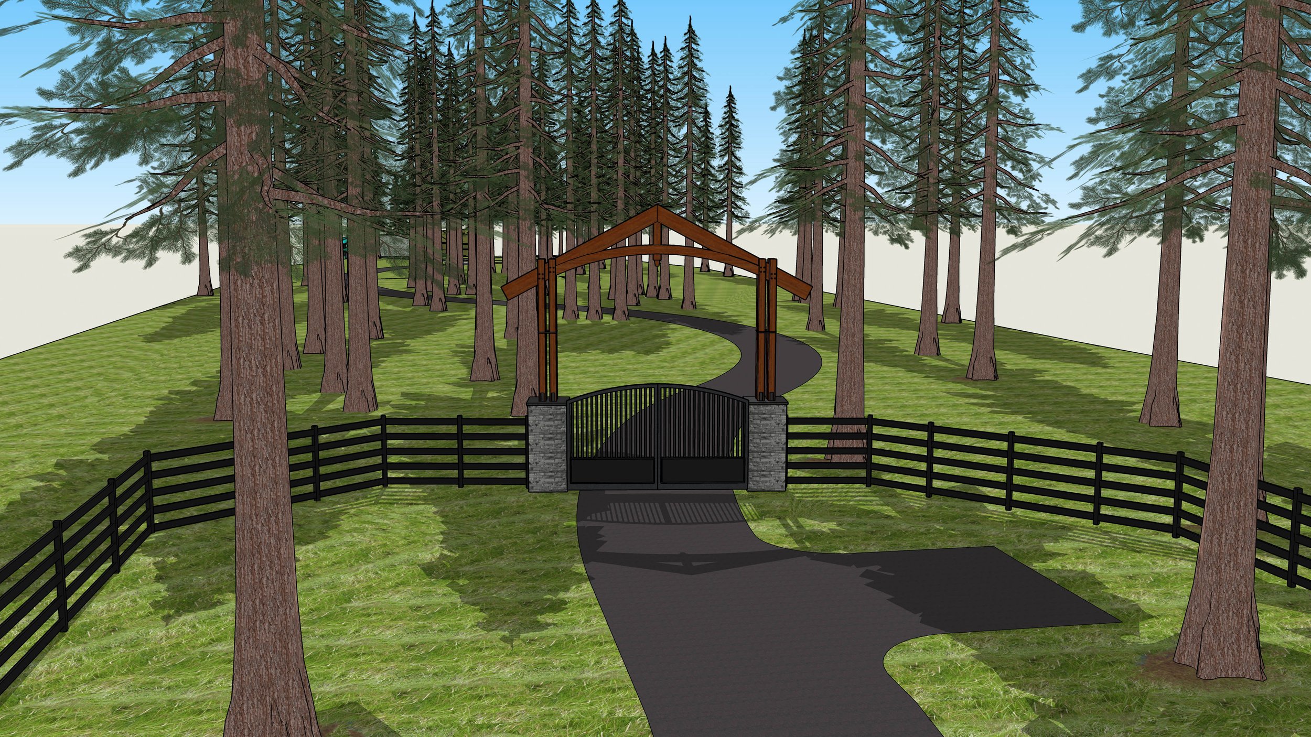
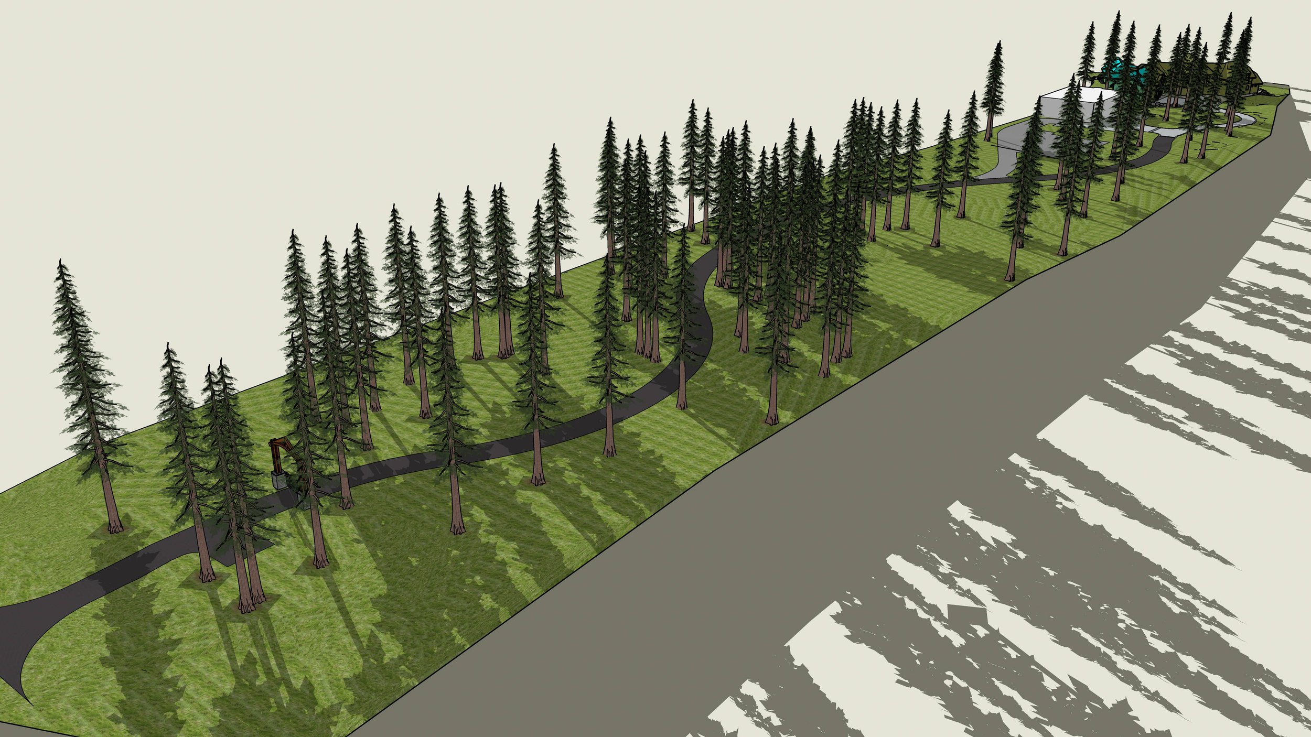
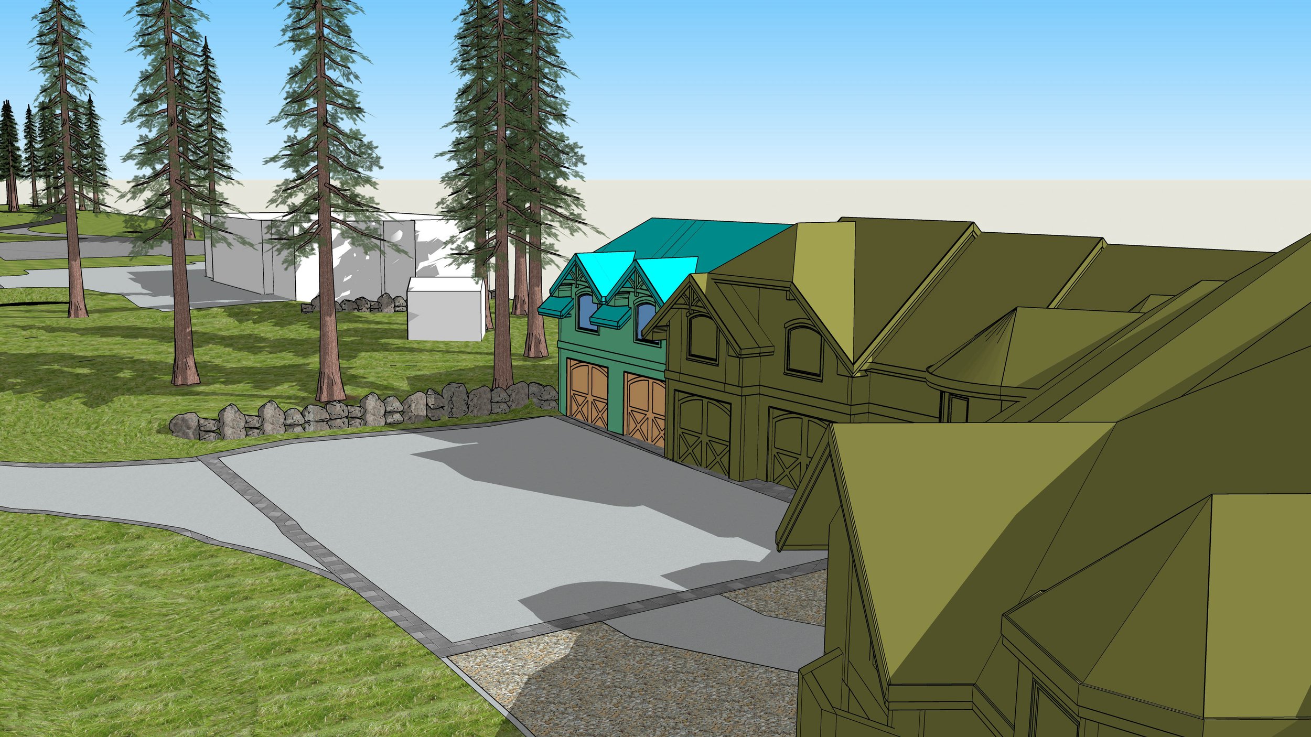
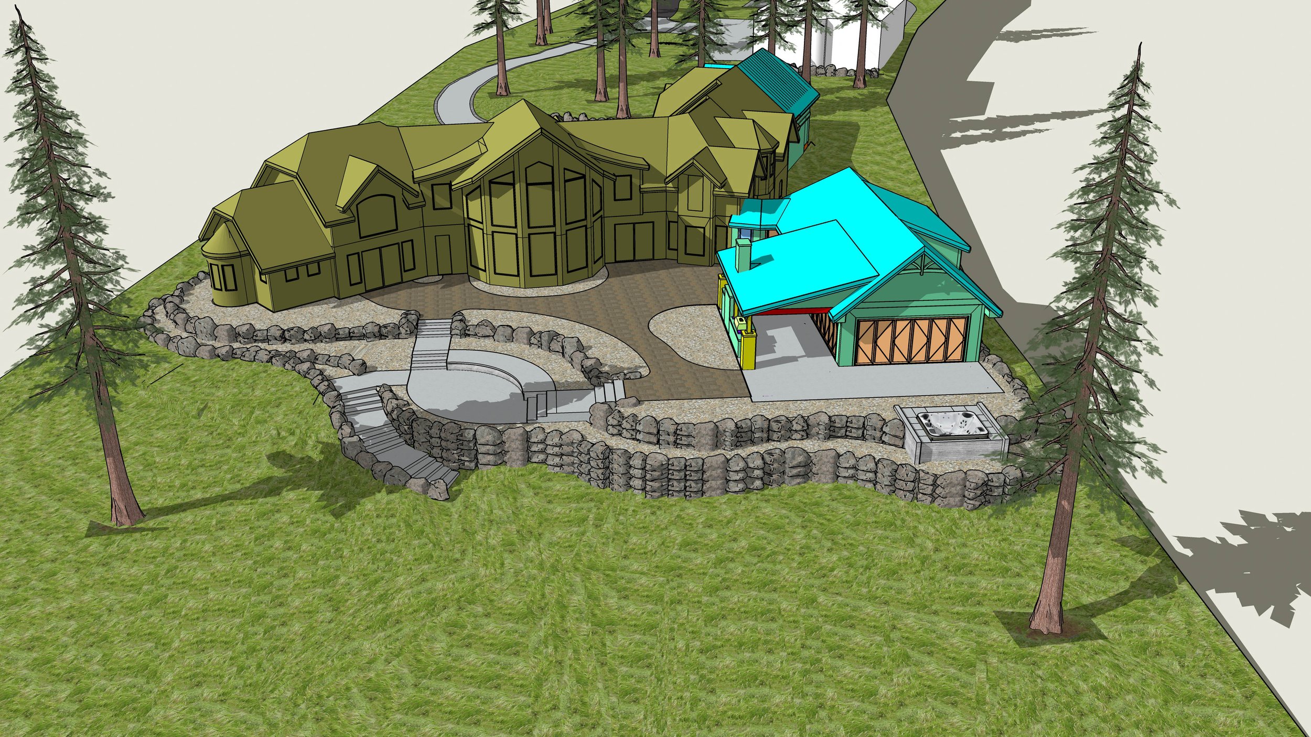
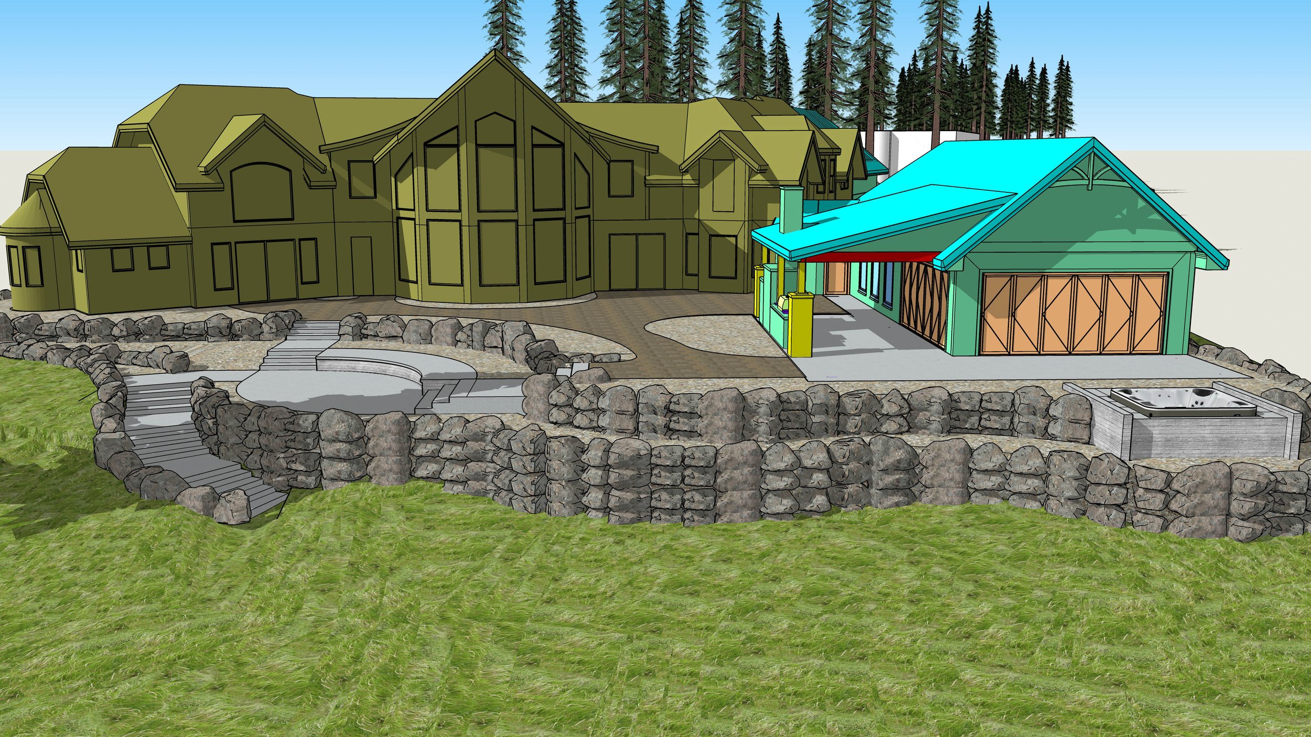
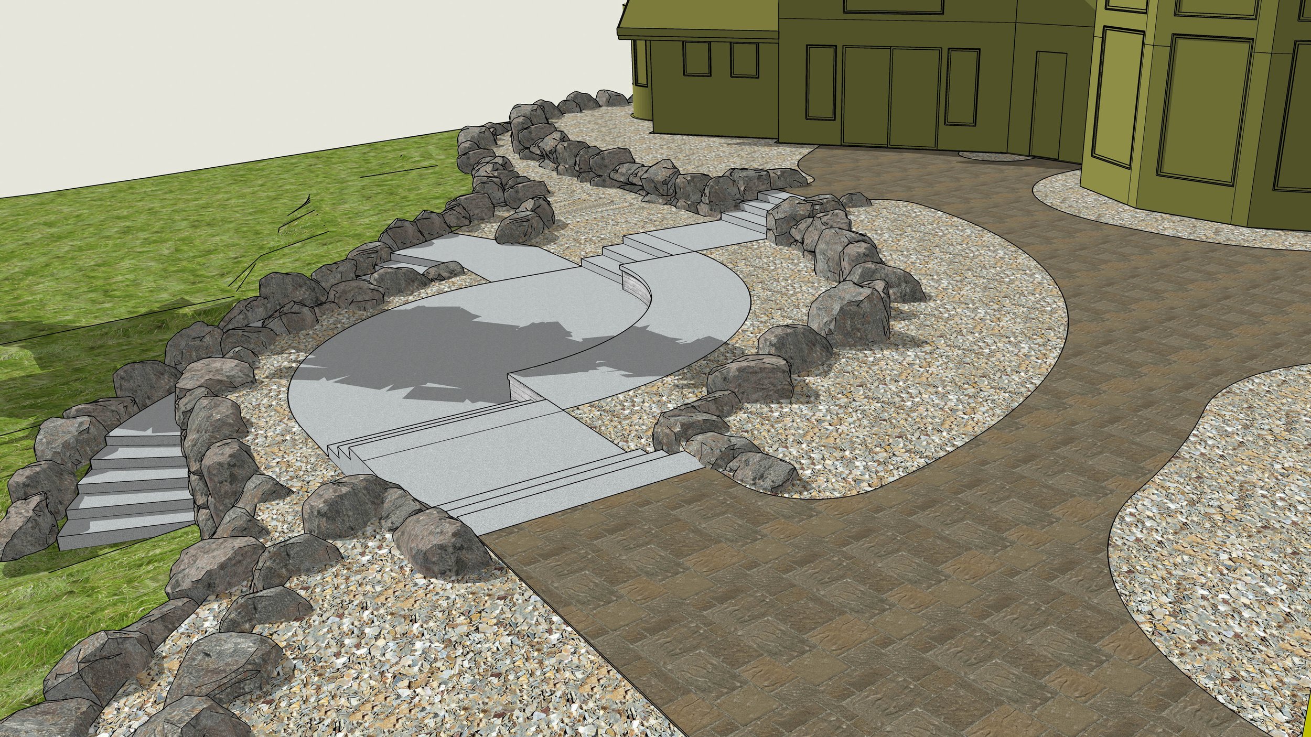
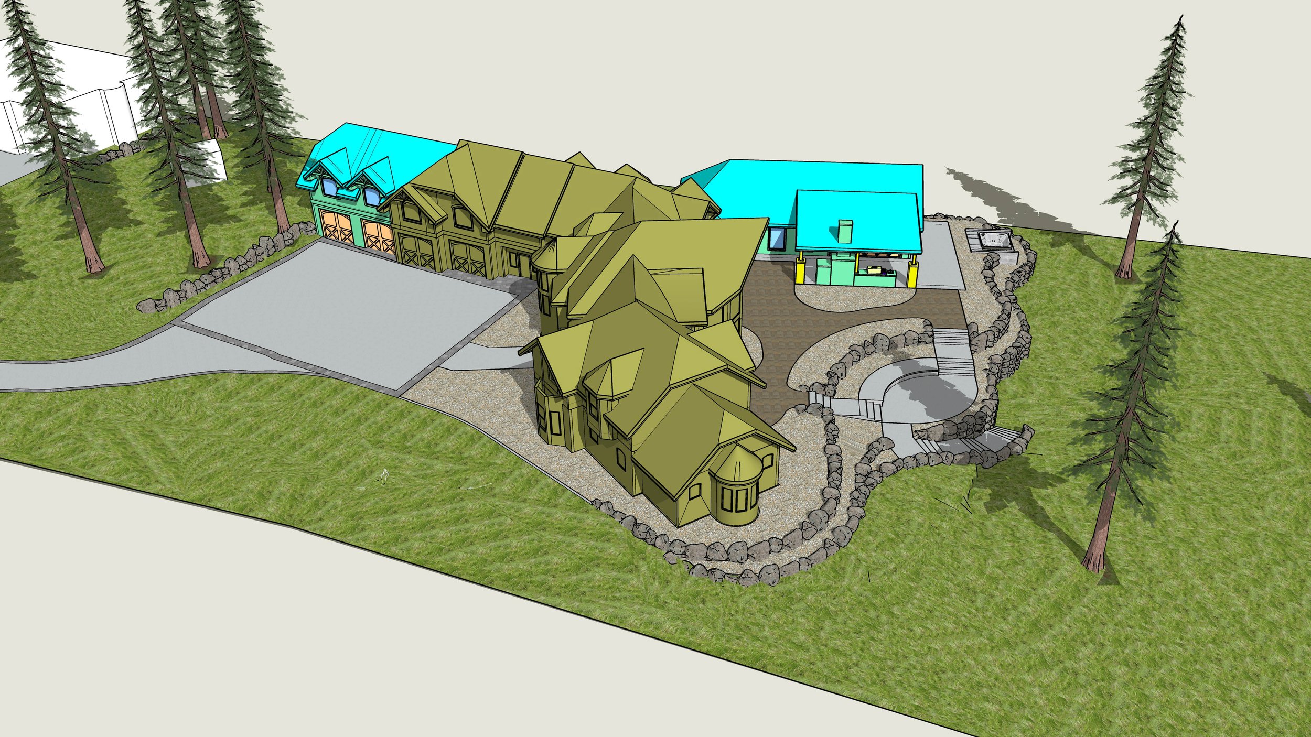
Project Details
Location: Post Falls, Idaho
Year Built: 2021
Scope: Master Planning and Design
Description: Waterfront Renovation
Project Collaborators:
“The landscape features a large outdoor patio with staircases leading to a mid level fire pit terrace.”
More Details:
This property features an existing home that has been fully remodeled. In addition to the interior work to the existing residence (shown in green) a two car garage and pool house was added (cyan). A new multi vehicle shop auto courts were also incorporated to the site. The landscape features a large outdoor patio with staircases leading to a mid level fire pit terrace. A large expansive lawn provides open space for volleyball, family games, and river access.


