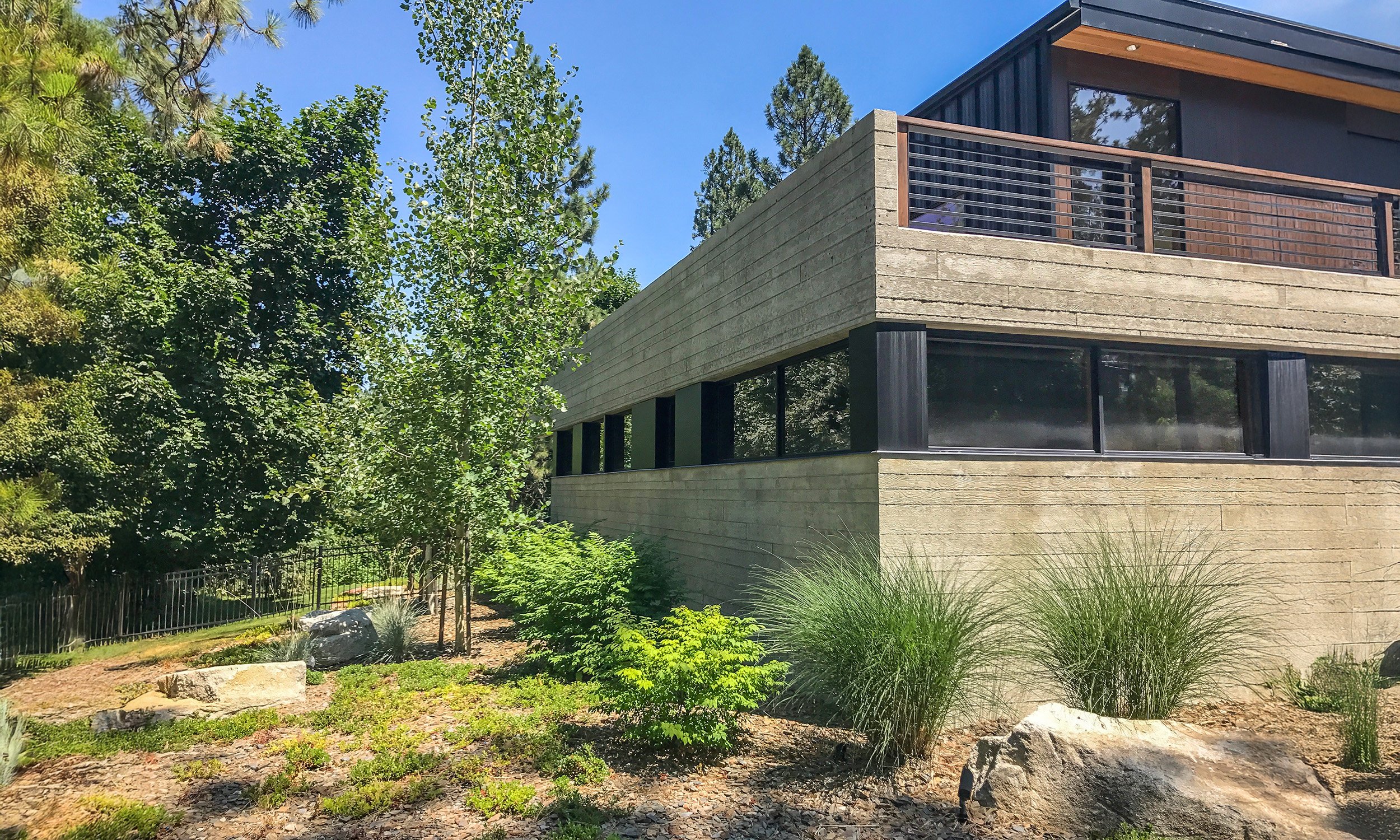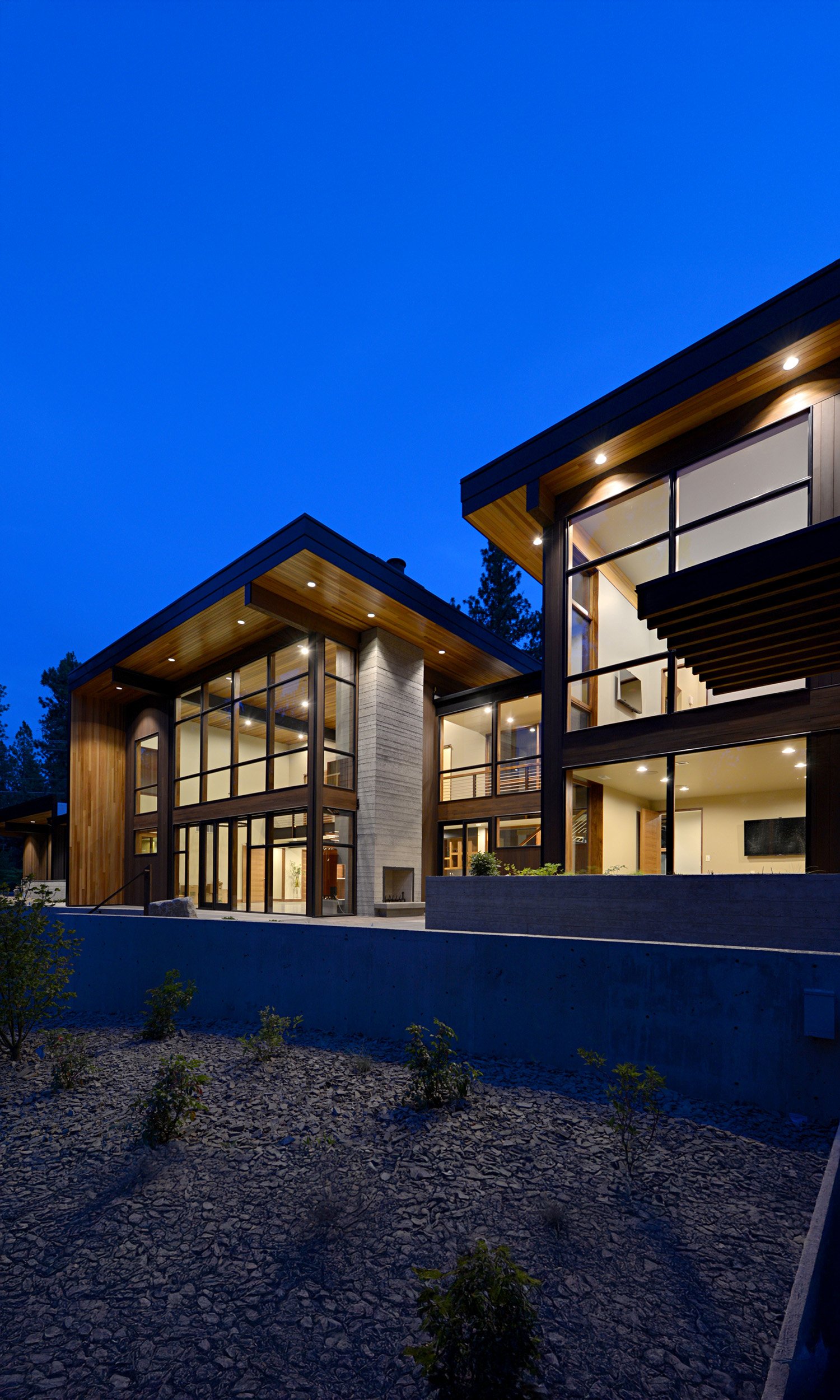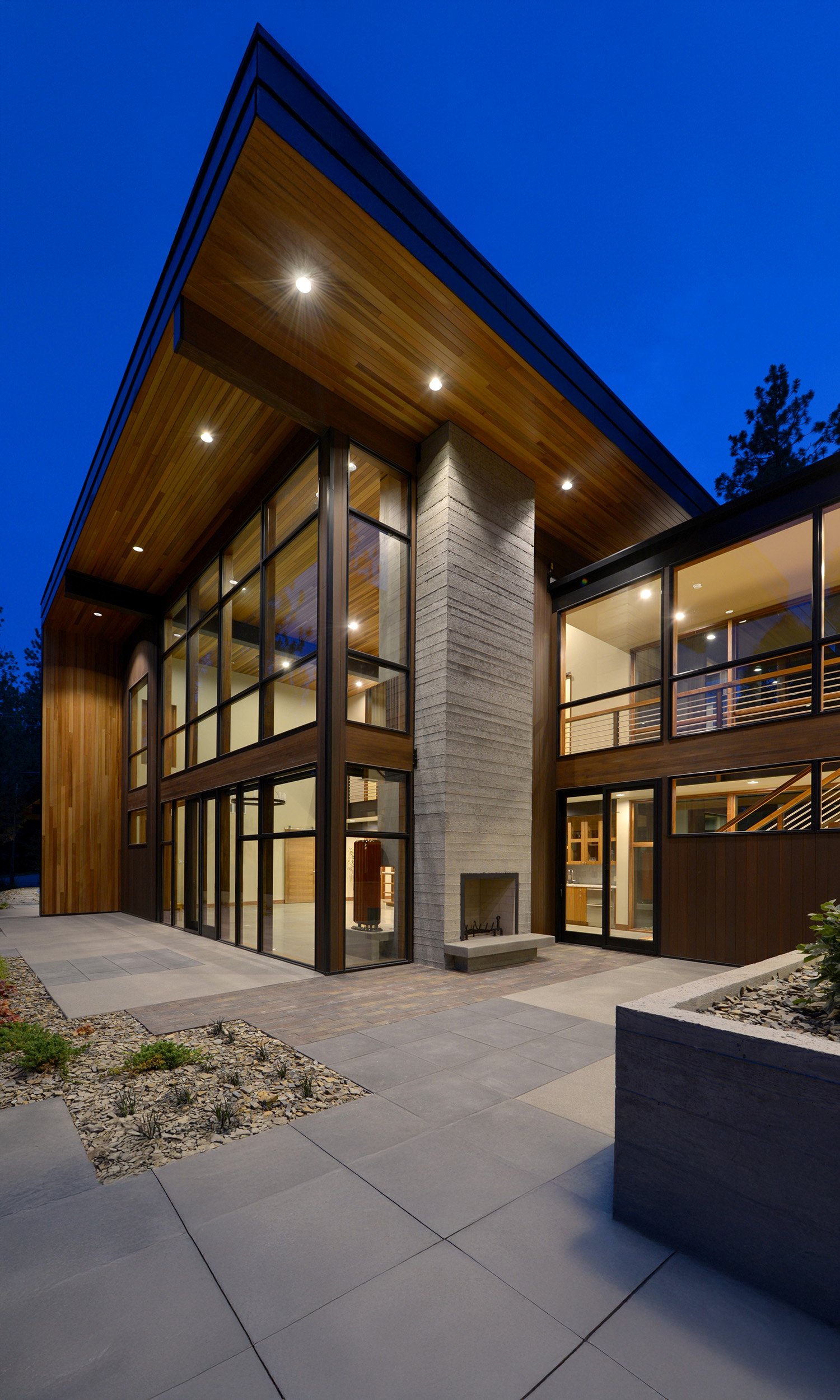Residential / Overbluff Residence






Project Details
Location: Spokane, WA
Year Built: 2014
Scope: Preliminary design visualization, permitting, technical documents, construction administration, and project commissioning.
Description: Hidden amongst the pines and understory of brush and forest floor, this south hill modern Spokane home features an abundance of creative design balanced with minimalist style.
Project Collaborators:
“This south hill modern Spokane home features an abundance of creative design balanced with minimalist style”
More Details:
Board-formed concrete serves as a beautiful backdrop for native, drought tolerant plantings and aspen groves. The landscape design embraces the minimalist style with clean, simple lines, and restraint on plant palette in the foundation plantings. The site transforms to a more natural appearance as the landscape blends to the existing surroundings; dogwoods, snowberry, ocean spray, and other native plants were used to restore the indigenous landscape. The concrete auto court design continues the ground plane score patterns from the homes interior finish.
The entry points of the home are accented with linear paver “planks” and the backyard features a unique sitting area which includes a dual-purpose fireplace. The master suite includes a private patio and overhead structure. The sunken hot tub is located on the lower master patio level while the rooftop features an elevated paver deck and container garden which offers enhanced view to the city from above.








