Residential / Industrial Farmhouse
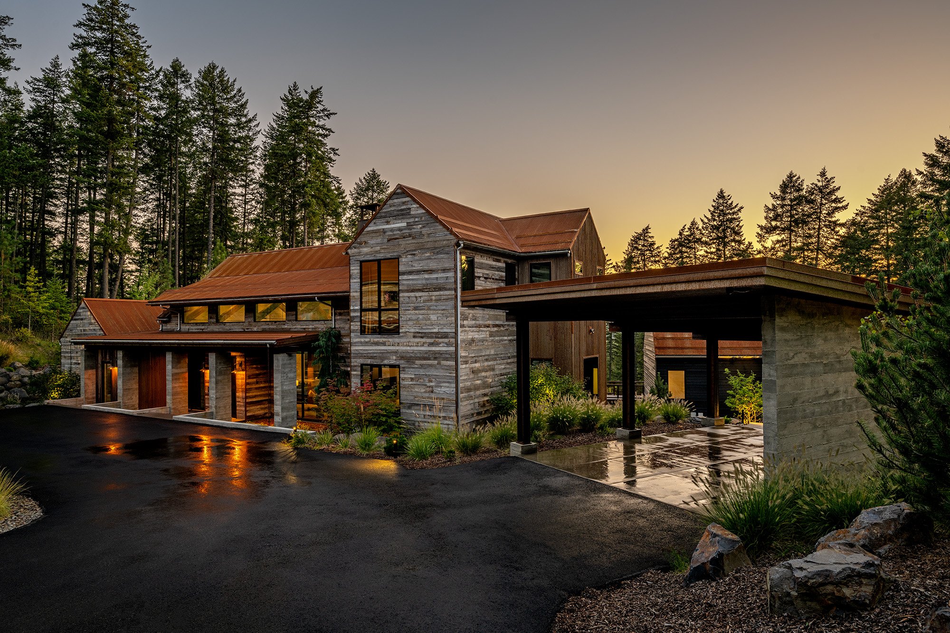
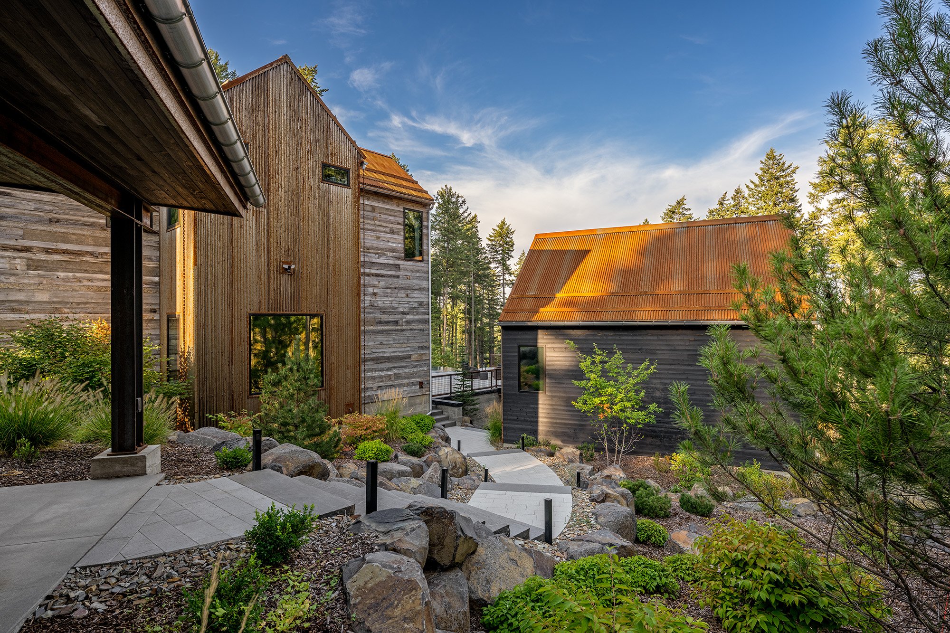
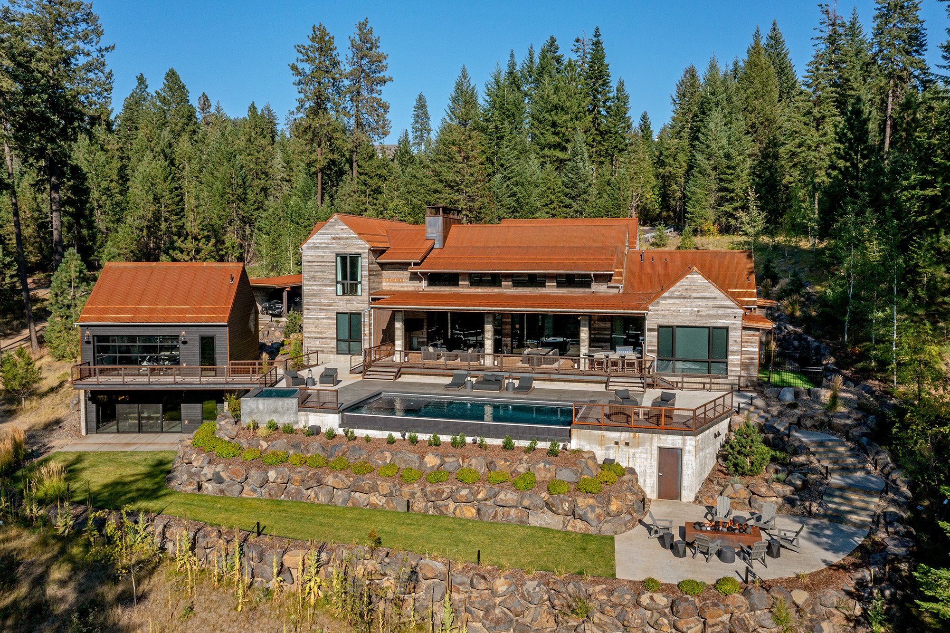
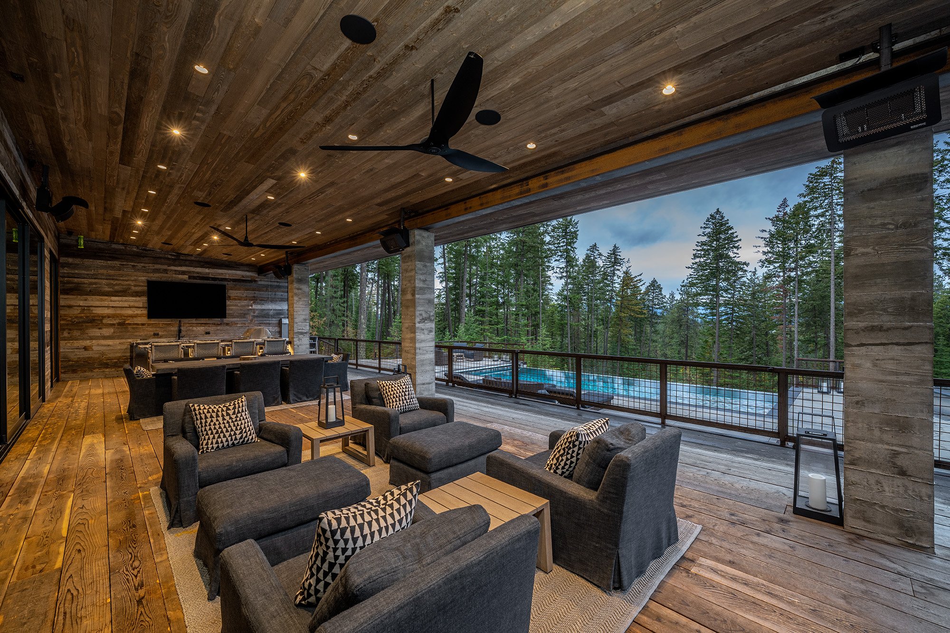
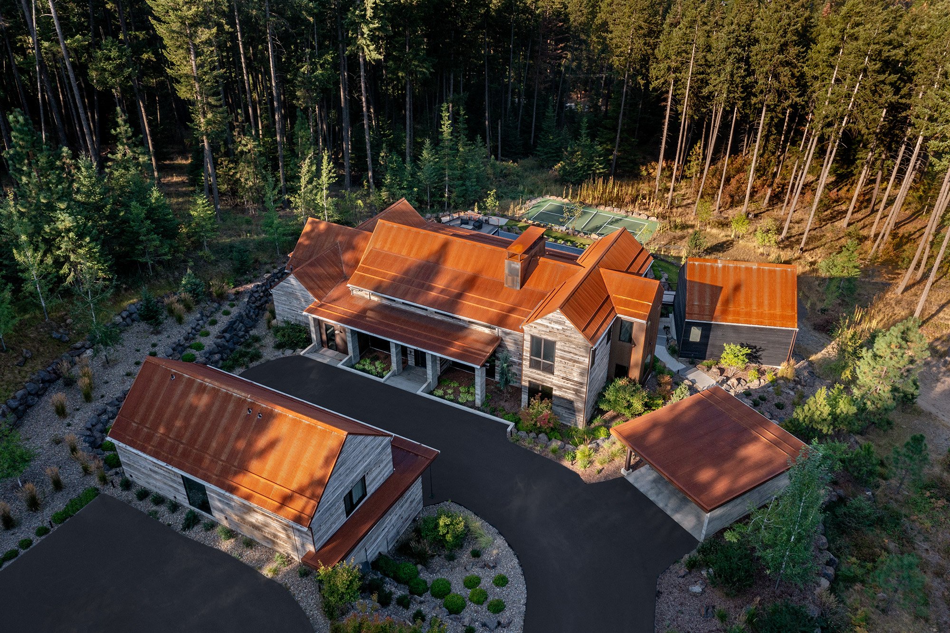
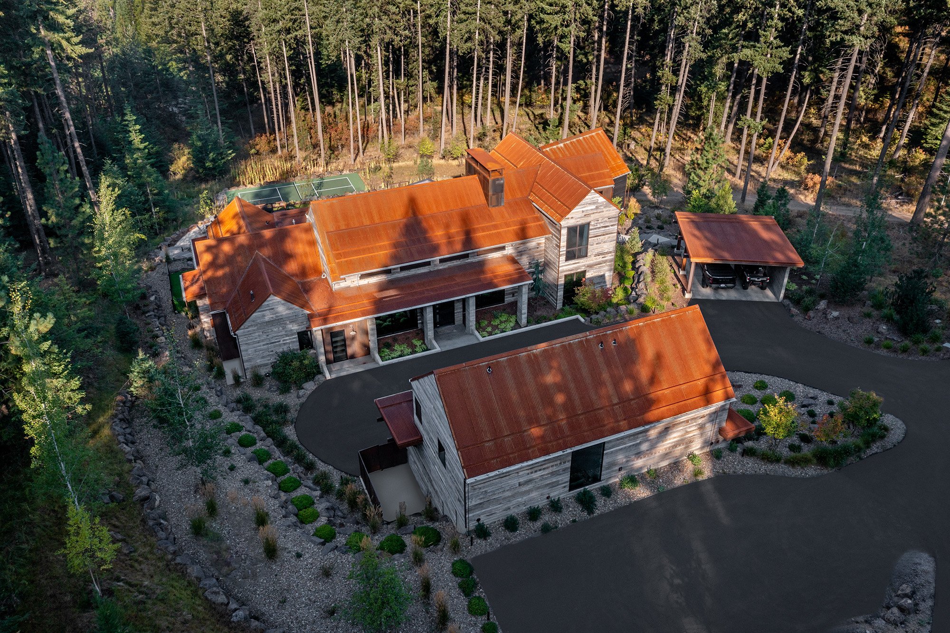
Project Details
Location: Harrison, Idaho
Year Built: 2023
Scope: Master Planning, Permitting, Technical Documents
Description: A unique combination of farmhouse and industrial styles were blended to create this mountain retreat. PLACE LA provided design and permitting services for all site improvements and programmed elements including the pickleball court, swimming pool, hot tub, drainage, lighting, irrigation, and retaining walls.
Project Collaborators:
“This home was designed for active living. Roll up the exercise suite door while you workout, or enjoy friendly pickleball match on the lower terrace of North Idaho at Gozzer Ranch Golf & Lake Club.”
More Details:
This custom luxury residential home is situated amongst the evergreens, on the edge of the golf club. It offers a bit of privacy from the highly active club; an escape. Our landscape architects lead the site master planning, design, and permitting of the project. The project required substantial terraced basalt retaining walls to accommodate the overall family program. The backyard is all about entertainment. The large terraced outdoor patio features generous spaces for dining and entertaining. The swimming pool and spa offer a relaxing place to cool off and enjoy the beautiful summer months of North Idaho.



