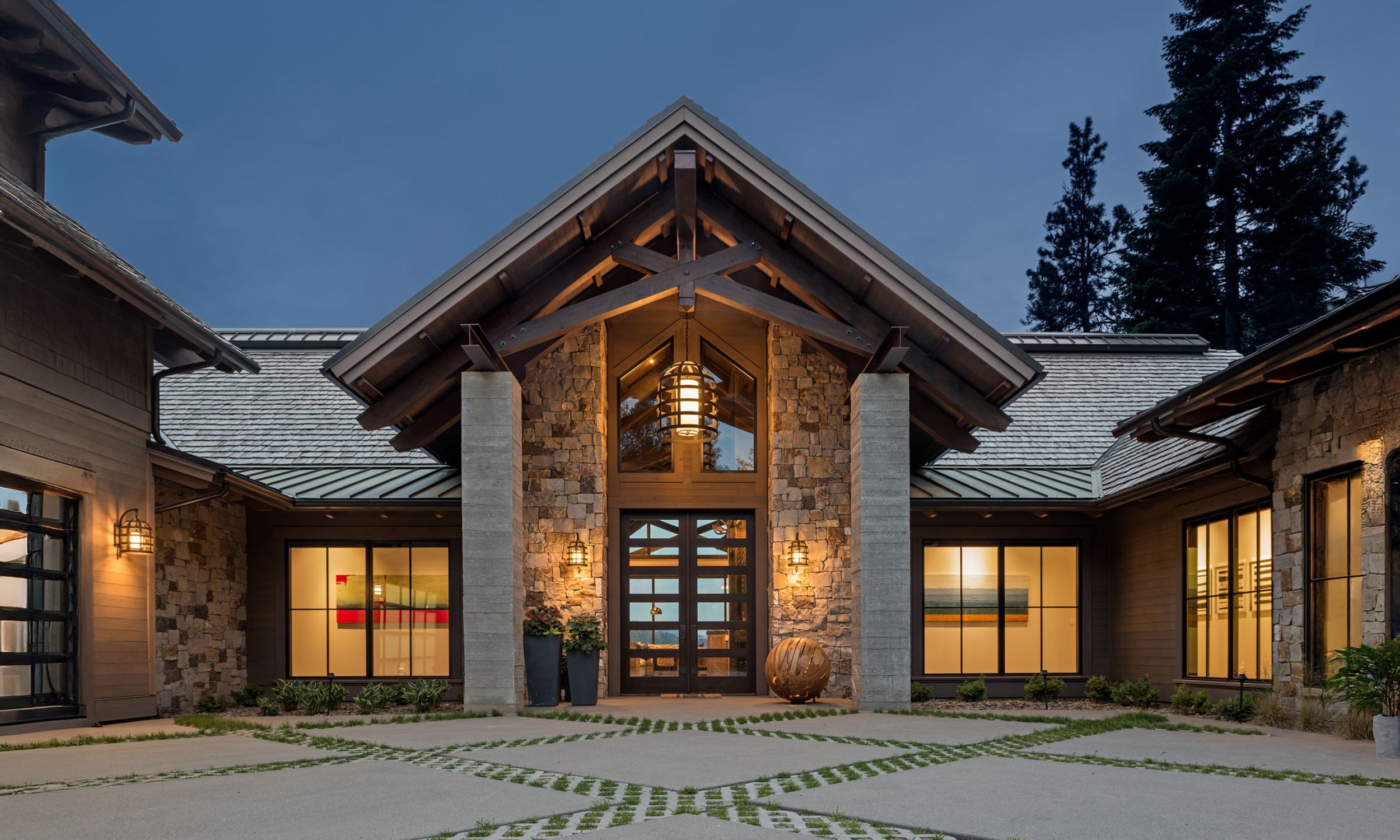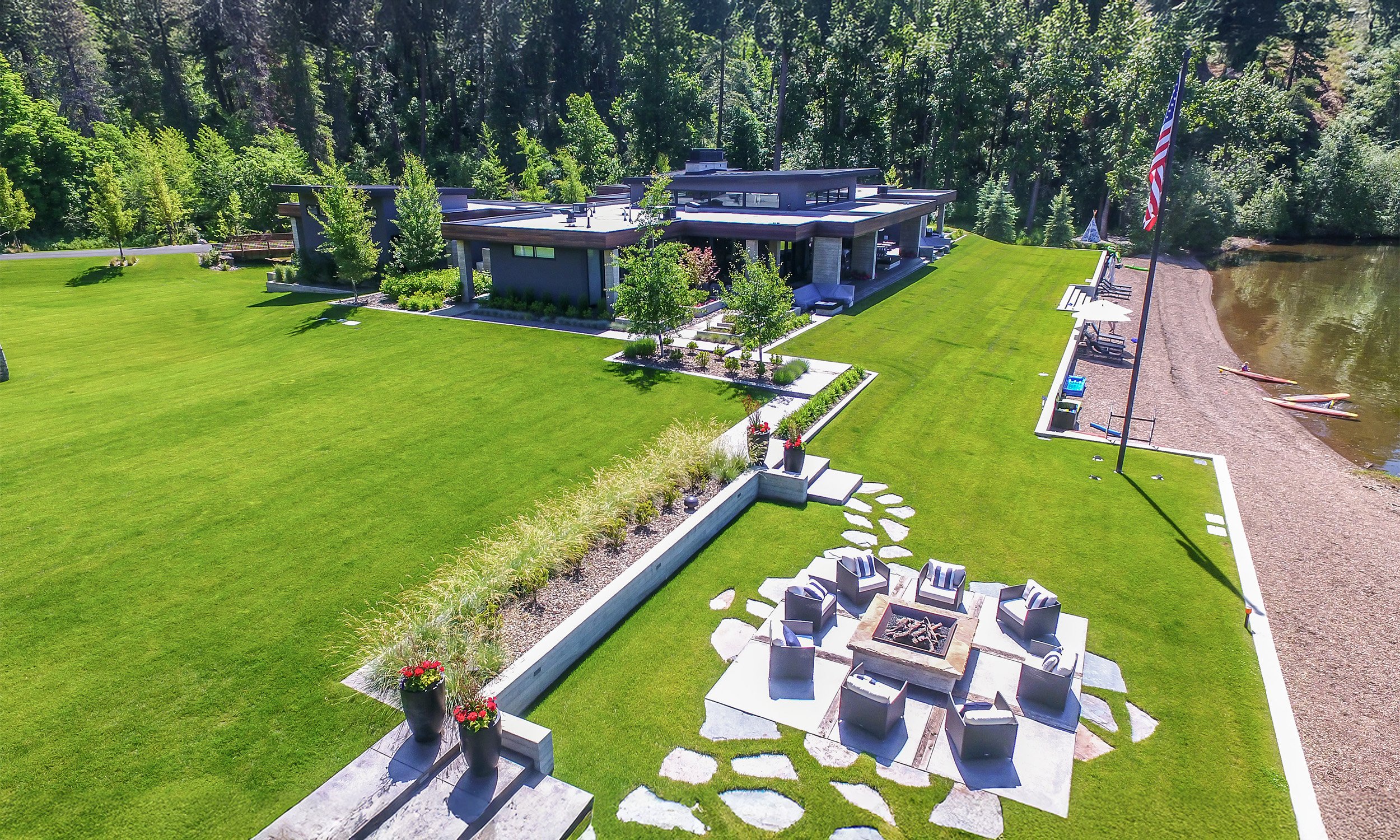Residential / Bennet Bay Residences










Project Details
Location: Coeur d’Alene, ID
Year Built: 2018
Scope: Site Master Planning, Flood Plain Permitting, Wetland Restoration, Outdoor Kitchen and Fire, Planting, Irrigation, Raised Gardens, and Lighting
Description: Tucked away in a beautiful bay of Lake Coeur d’Alene lies an oasis of family entertainment and blended architecture. The property is secured by a custom iron fence and self-elevating entry gate system. Upon passing the gate, visitors choose their destination marked by notable nicknames, indicating property ownership.
Project Collaborators:
“On one side, modern architecture,
the other mountain style.”
More Details:
Regardless of your choice, guests cross custom iron and wood bridges which span natural drainage features, arriving at the desired destinations. On one side, modern architecture, the other mountain style. Serving as a blended transition between the two, a bocce ball court and fire pit offer outdoor entertainment opportunities as guests find their way to the waterfront and community docks.
As one loses themselves in the environment, subtle but important details such as custom low-level Led lighting, water walls, sleeping porches, and so much more are discovered throughout the property.




