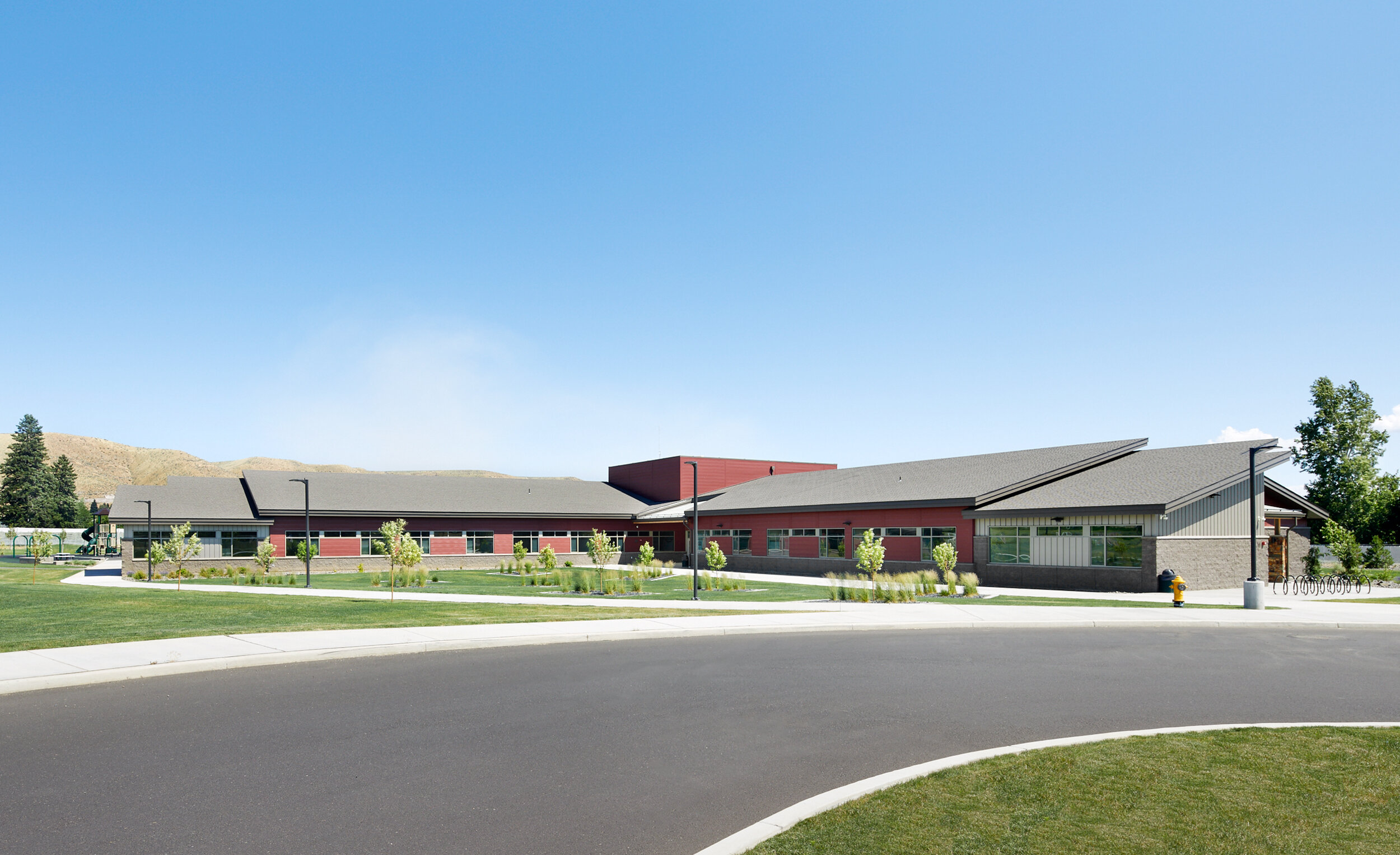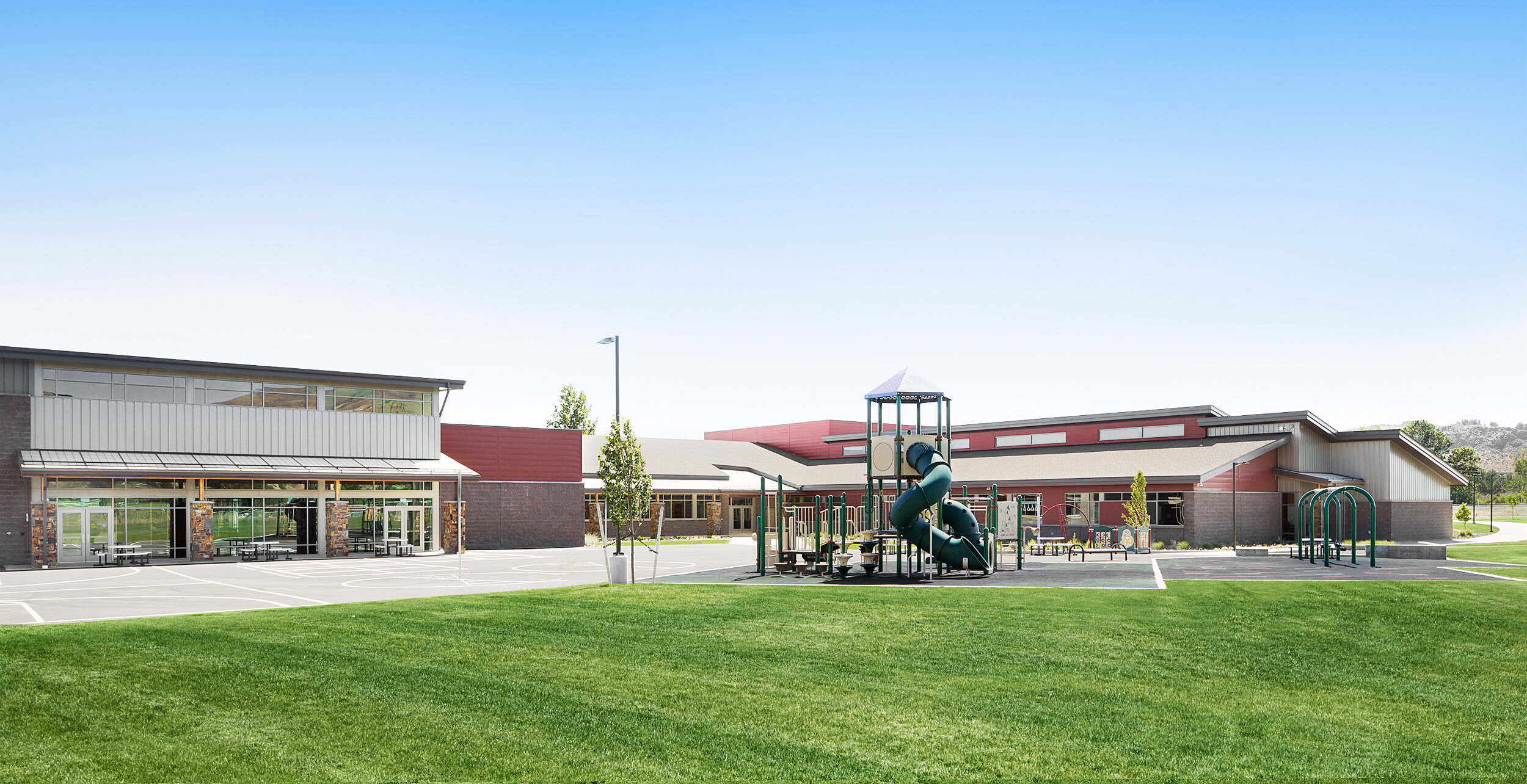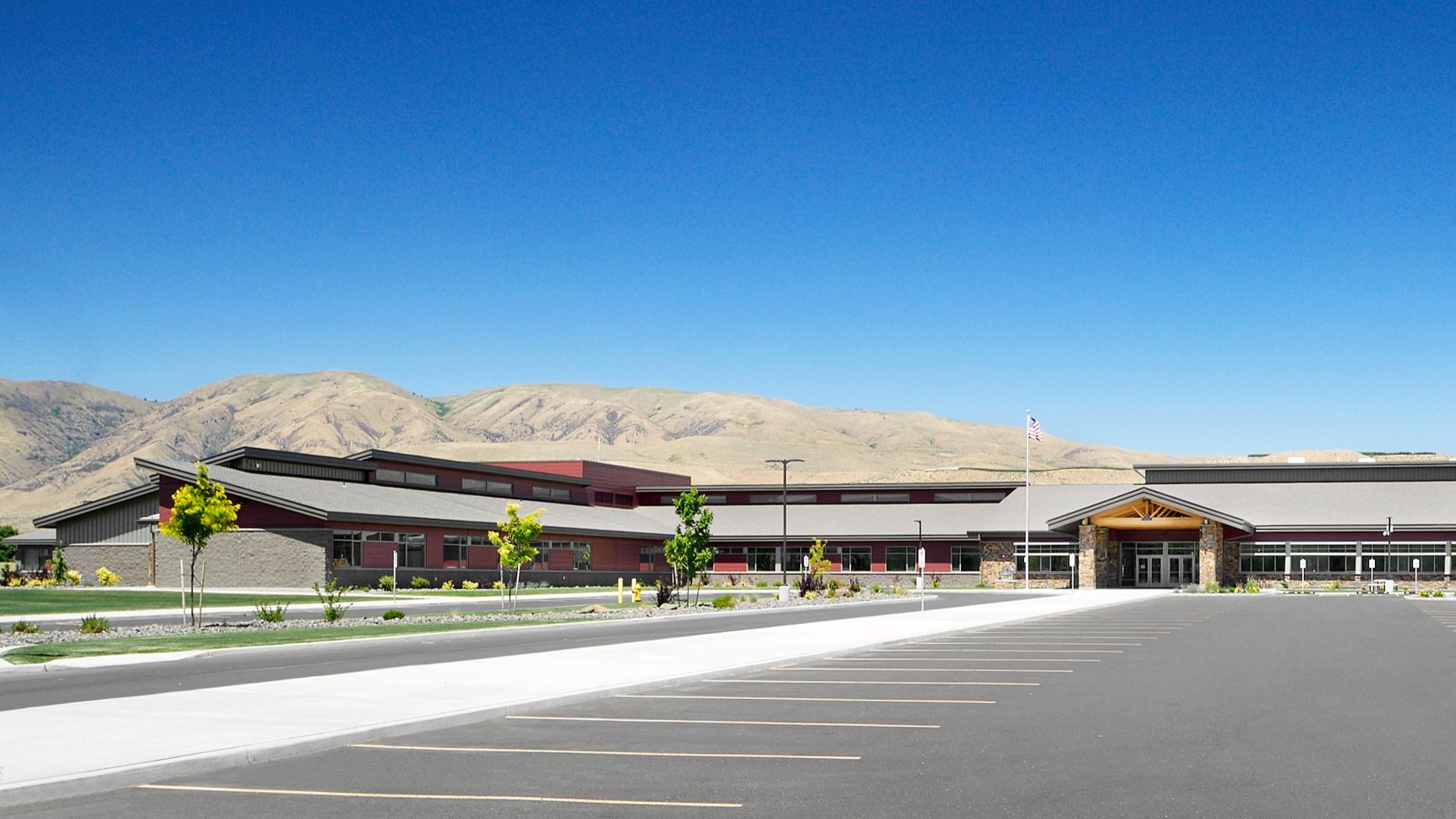Education / Naches Elementary School
Project Details
Location: Naches, WA
Year Built: 2016
Scope: Site Planning, Playground Design, Sports Fields, Soils Remediation, Planting, and Irrigation
Description: The existing land is generally agricultural use and low-density single-family homes. The borrowed landscape offers impressive views of rolling foothills to the North and the Naches River to the South.
Project Collaborator:
“The landscape design serves as a transitional medium; merging the strong vertical characteristics of structure and building with the surrounding site.”
More Details:
Much like the transition that has occurred from the free-flowing banks of the Naches River oxbows to the regimented fields of agriculture, the landscape design serves as a transitional medium; merging the strong vertical characteristics of structure and building with the surrounding site. Landscape design principles focus on safety, maintenance/efficiency, and aesthetics; ensuring that solutions fully support a functional, comfortable, community minded, memorable, and sustainable experience. Plant material was selected for its mature characteristics; taking into consideration height, width, color, and texture.
In efforts to create diversity within the landscape, 2 to 3 types of rock mulches were used in the landscape. All mulches are regionally appropriate; permanent granite or basalt landscape boulders are used throughout the design.
Site furnishings include age-appropriate play structures with resilient surfacing, paved play areas with striped courts, basketball standards, bike racks, benches, trash receptacles, athletic field apparatuses, concrete headers, and perimeter security fencing and gates.







