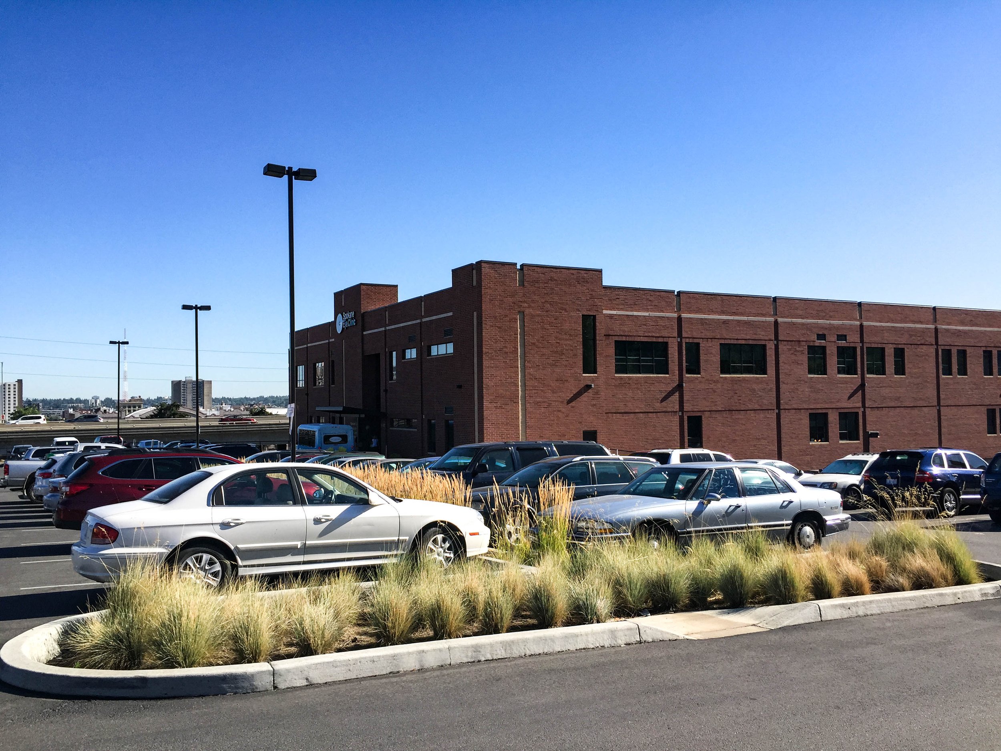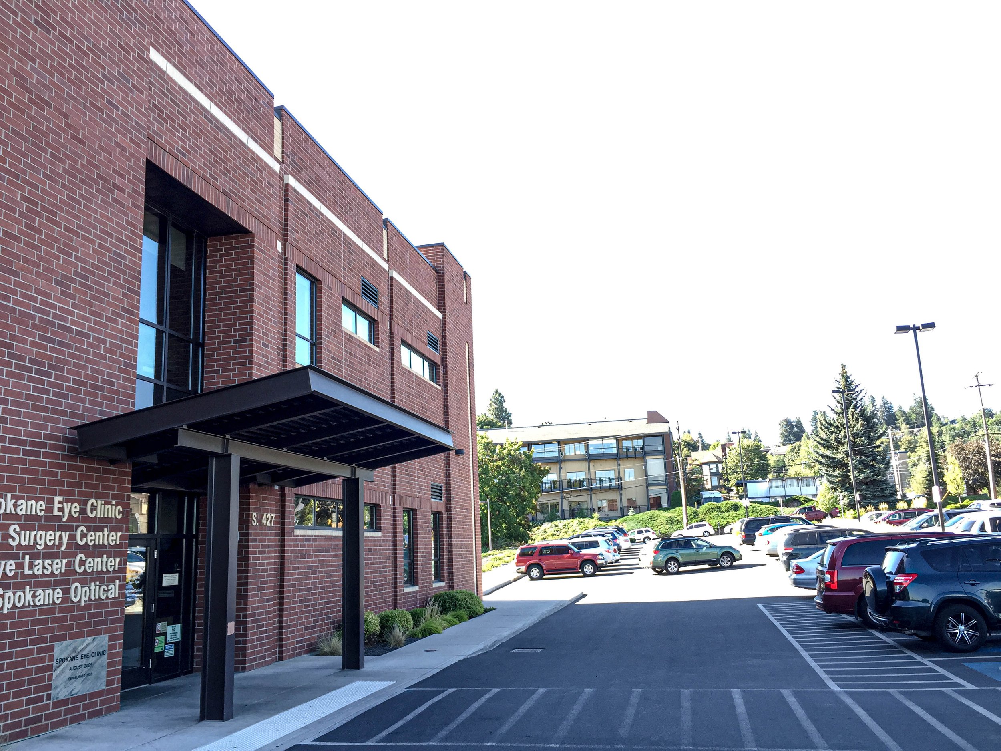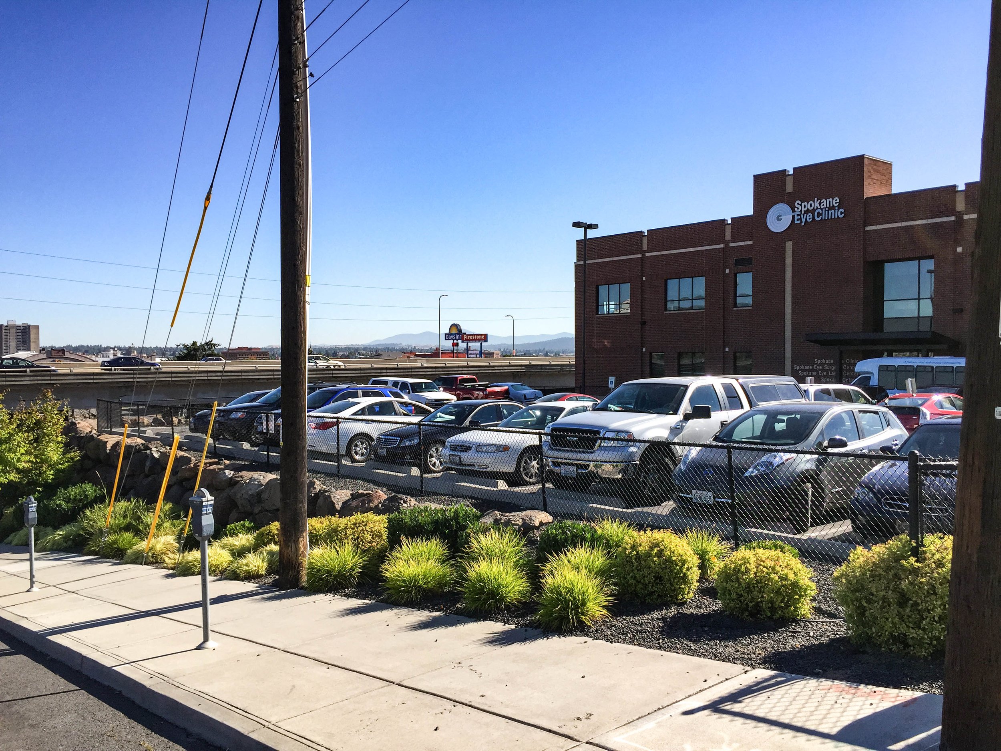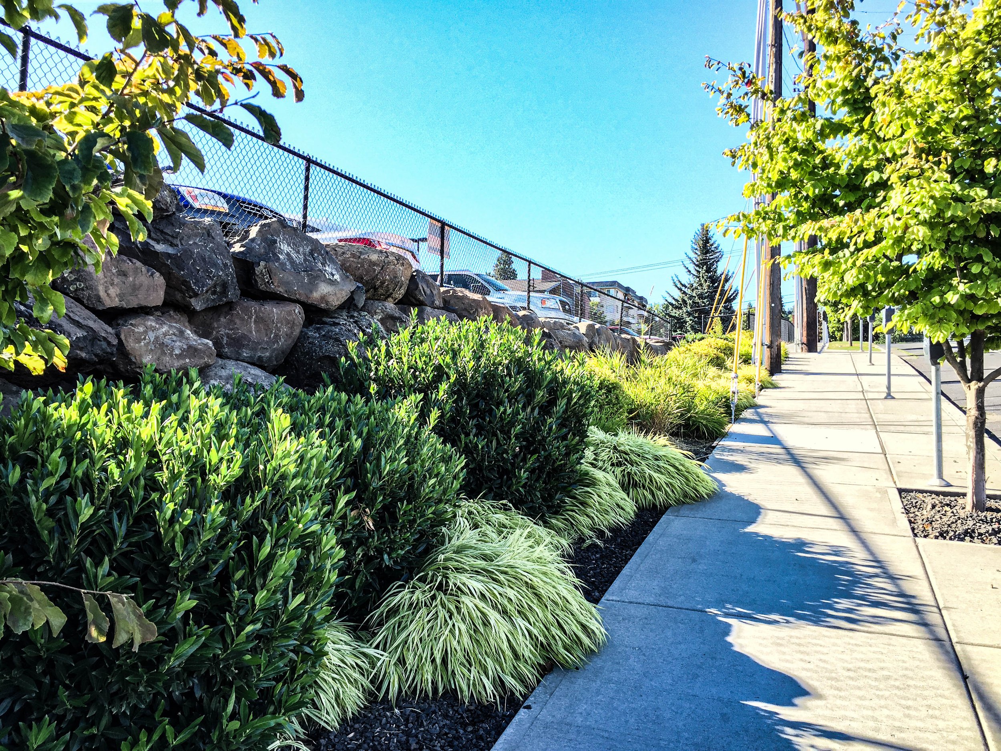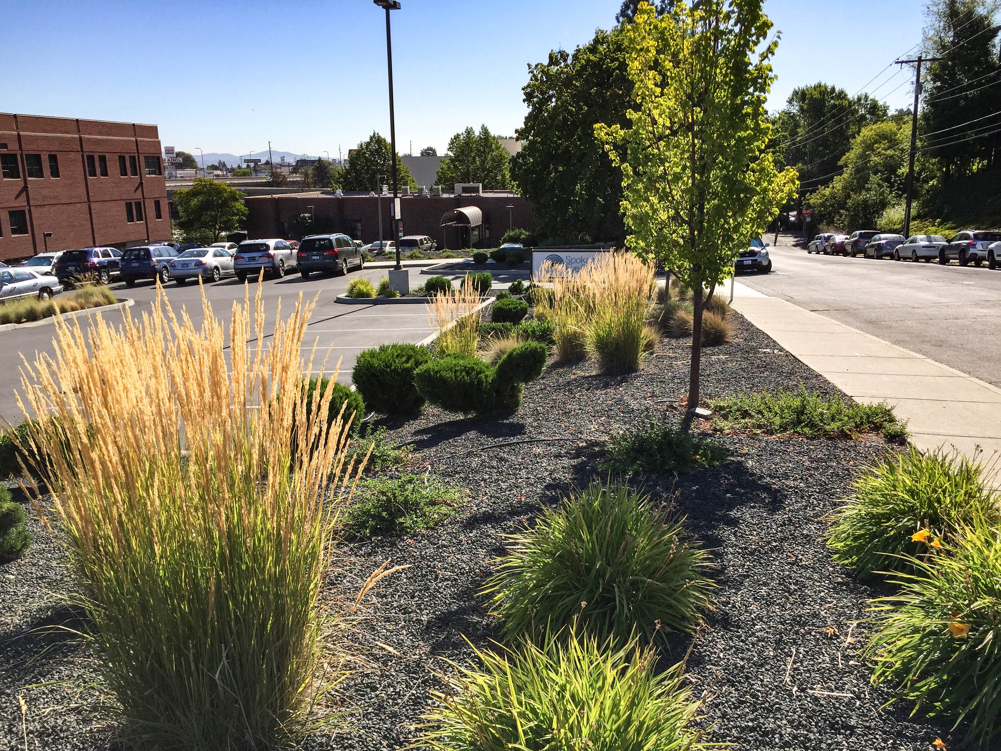Civic + Commercial / Spokane Eye Clinic
Project Details
Location: Spokane, WA
Year Built:
Scope: Site Planning, Landscape, and Irrigation
Description: Working closely with SHS, our team developed the parking lot layout and massive gravity boulder wall design that was necessary to create adequate parking space for this iconic building located in Spokane’s downtown hospital district. The low-maintenance, drought tolerant landscape adds texture and character to the site and is visible from the I-90 corridor.
Project Collaborators:



