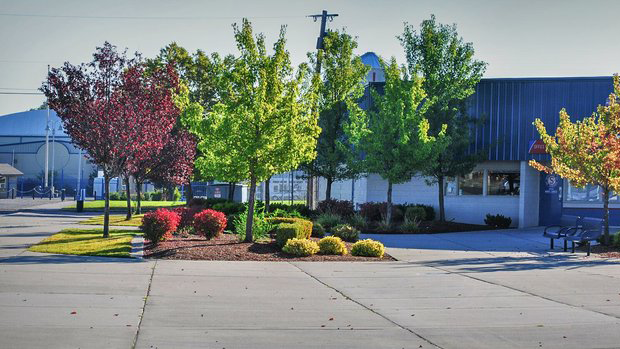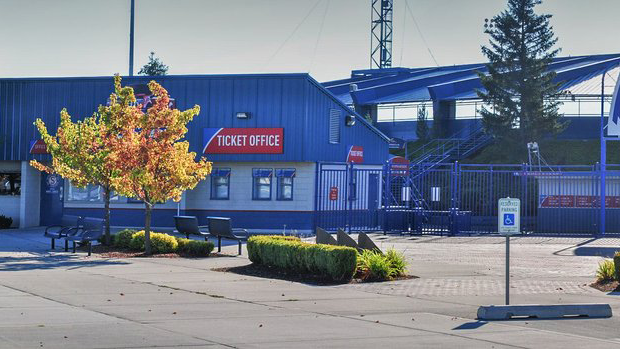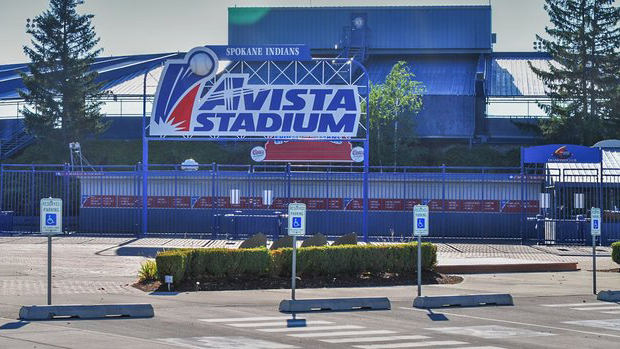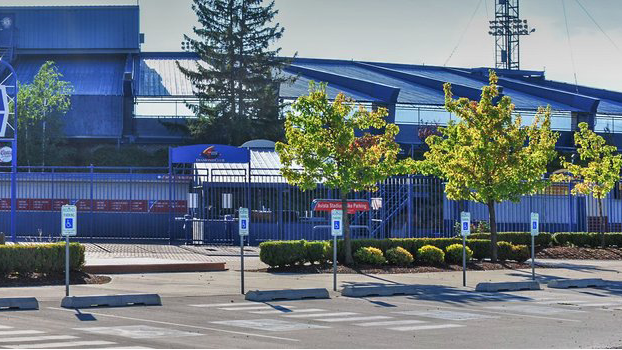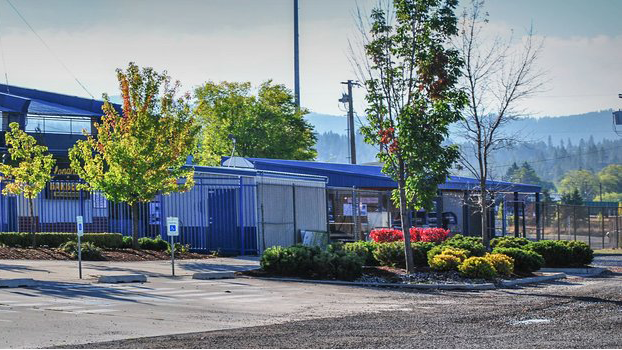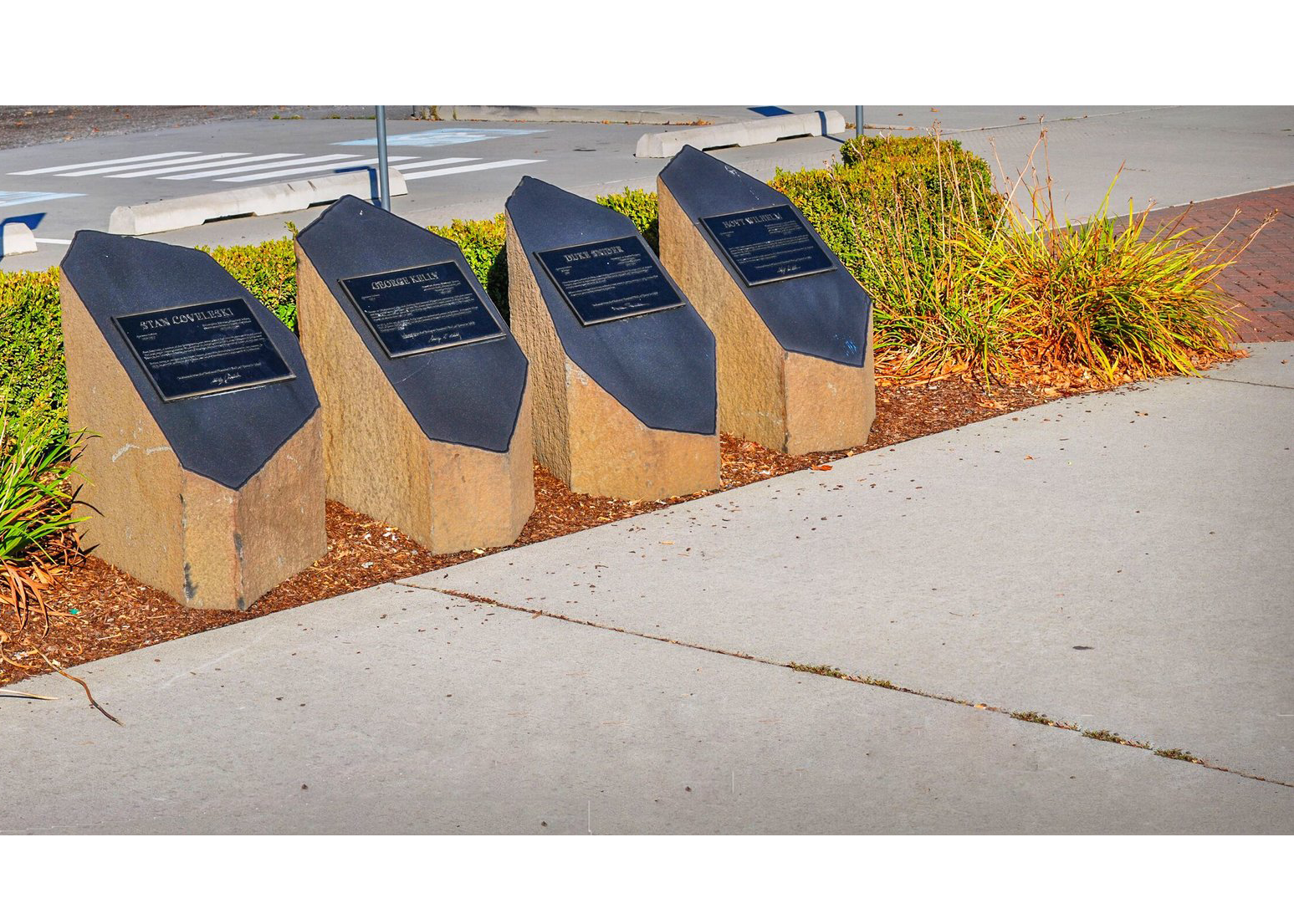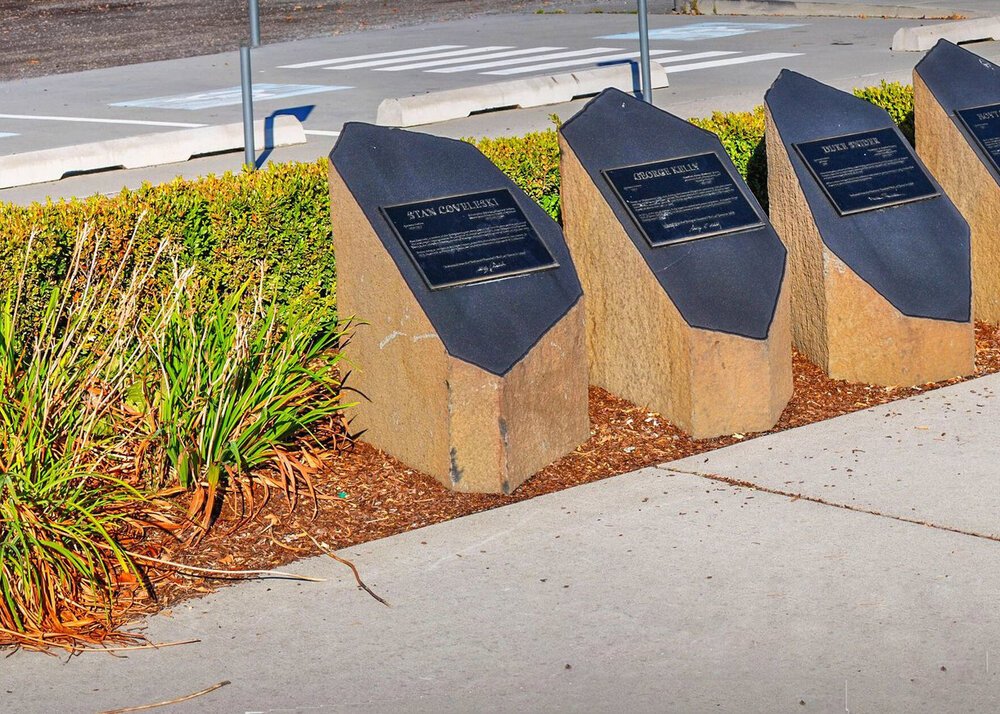Civic + Commercial / Avista Stadium
Project Details
Location: Spokane, WA
Year Built: 1996
Scope: Pedestrian Plaza Design, Planting, Players Hall of Fame
Description: Originally built in 1958, this facility is the home of the Spokane Indians baseball team. The facility is located directly adjacent to the Spokane County Fair and Expo Center. The 3 million dollar venue renovations and upgrades included concession building replacement, administration building modification, ticket window expansion, a new team store, a large shade structure, and entry plaza.
Project Collaborators:
“The plaza is designed using modular pavers, which generated additional funding and sponsorship opportunities through custom engraving and memorization of friends and family.”
More Details:
The entry plaza provides an enhanced outdoor space where spectators and fans converge pre-game. The plaza is designed using modular pavers, which generated additional funding and sponsorship opportunities through custom engraving and memorization of friends and family. Iconic personalities throughout Indians Baseball are also memorialized on the columnar basalt pillars flanking home plate of the plaza, a scaled reduction of a regulation baseball field.
*Completed while working TEI




